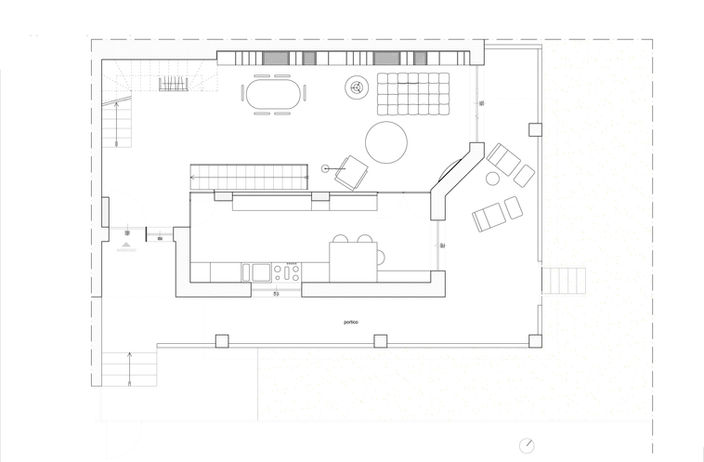Casa Appia Antica
In this interior the stairs enhance the intense formal bond the already have with the section throught the choice of material and colors, they are a great three-dimensional element visual appeal.
This is a house on four floors and three staircases, each different: denidet of the superfluous that oppressed them and made them “finally” protagonists of unitary sign, they draw the space, dividing the vertical path into several station stops, diversified by the functions of “staying”.
These staircases tell the passages crossed that turn into inner landscapes, but not only:
they narrate the feeling of the man who crossed them
modulating the light not in its luminous power but in its inextinguishable power in making it emerge the other – the other – in its variability, in its interaction.
In some views they talk to each other, to two, creating stops and making sure that the stupor is always behind the angle, for the light and shadow (natural/artificial) never equal to themselves, for the trasparencies, for the overlap and for color.
They were made of reinforced concrede and covered with continuous slabs of colored stoneware: blue-avio, green-sage, beige-gold. Railings made of sheet metal, with numerical control holes. Here the light is just a single brief moment of an experience.
Photo Stefanos Antoniadis






















